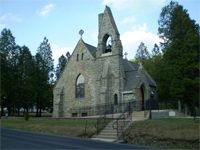Projects - Commercial - ALL SAINTS EPISCOPAL CHURCH ULYSSES, PA
ALL SAINTS EPISCOPAL CHURCH ULYSSES, PA
The All Saints Episcopal Church is a historic building listed on the National Register for Historic Buildings. Services for this project were completed in two phases. The first phase was
comprised of masonry restoration and roof replacement plans for the entire building, incorporating historic preservation as an important aspect of the design. Five stone buttresses needed to be dismantled and rebuilt to repair
water and ice damage. The entire stone façade was cleaned and repointed. Exterior stone stairs were also rebuilt to rectify water and ice damage. The roof was replaced with a 40-year fiberglass architectural shingle to resemble slate tile. The new roof system provided additional insulation, new
flashing and a gutter/downspout system to protect the masonry from future ice and water damage. The second part of the project was to provide handicap accessibility for the church. AJH Design staff designed an accessible ramp to the main entrance, matching the existing stonework on exposed sides. The ramp layout incorporated new stairs and sidewalk down to the street level for access to parking. A rendering of the church building with the new ramp was developed prior to the completed design to show the church’s members how it
would look.
Featured Projects

Contact Us
111 East 14th Street
Elmira Heights, New York 14903
607.737.4638
607.767.6115 (fax)
Email: info@ajh-design.com



